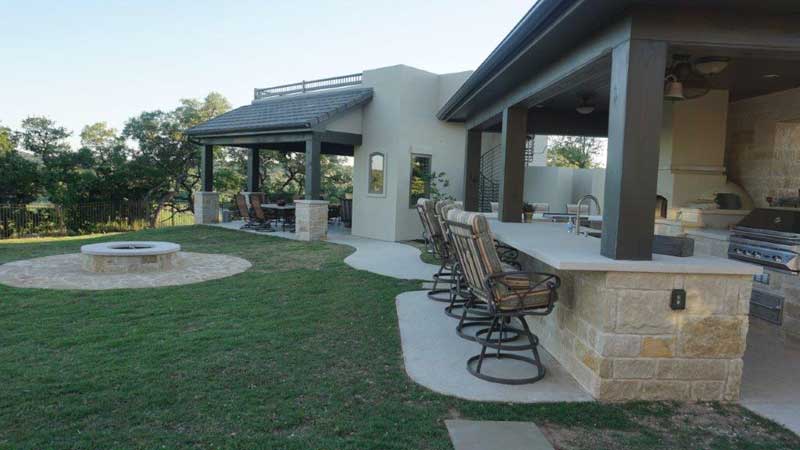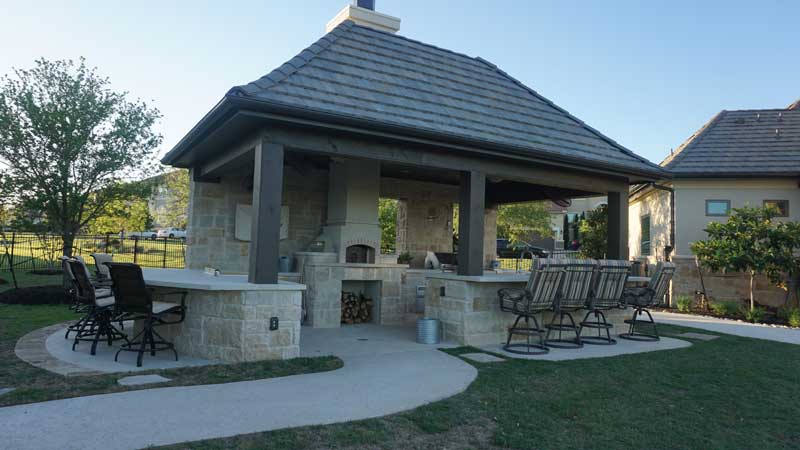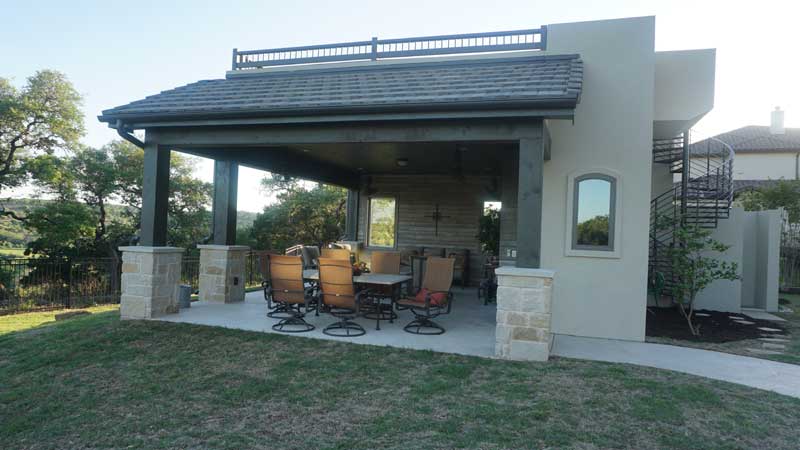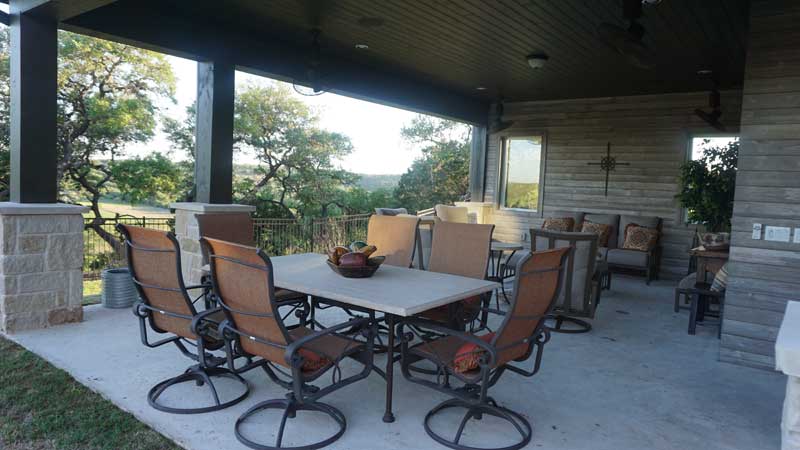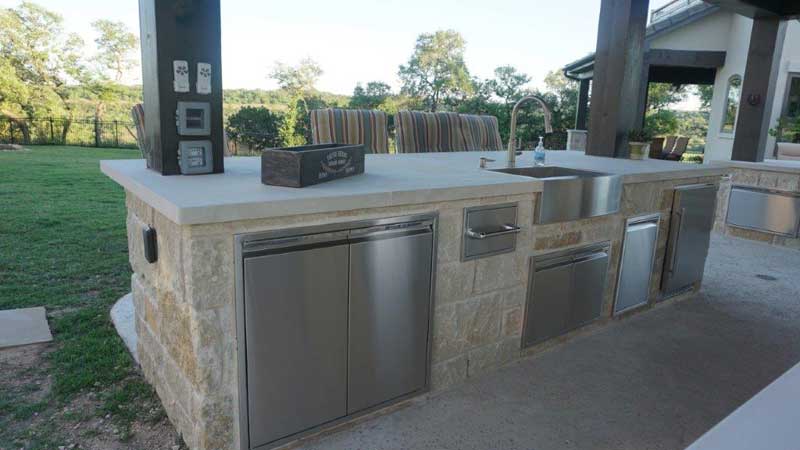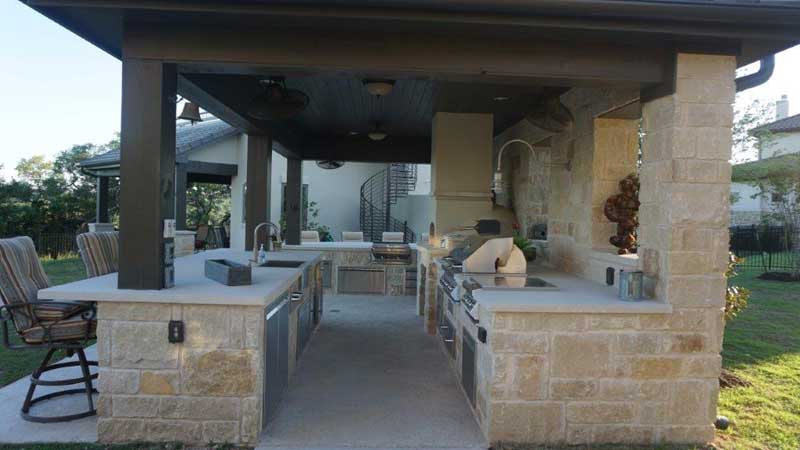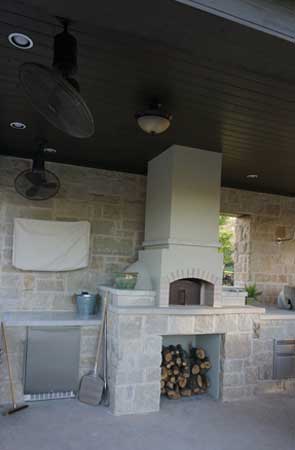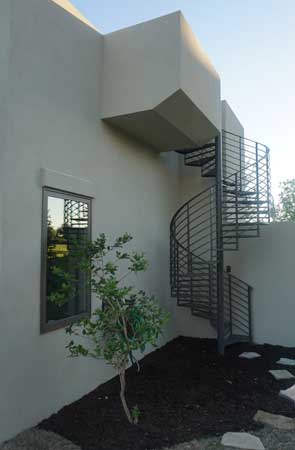Cabana/Sun Deck & Summer Kitchen Outdoor Addition
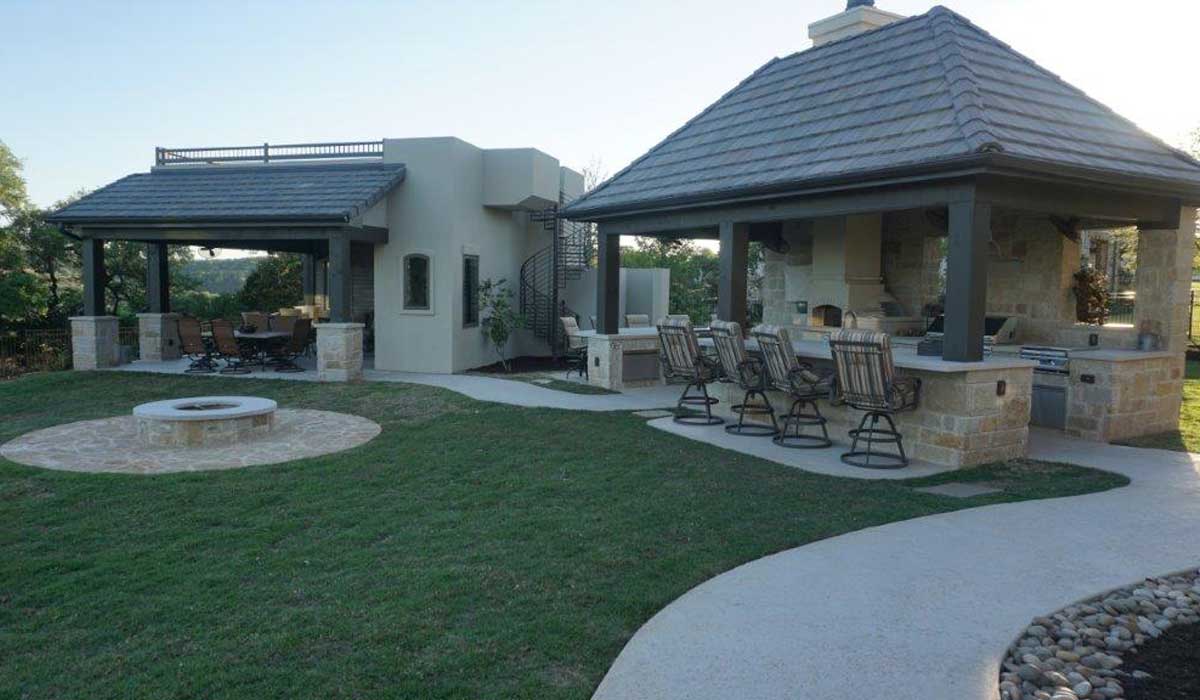
This beautiful outdoor addition to a home in Steiner Ranch completes the outdoor living experience. The exterior finish and roof match the main house making for a seamless integration.
Cabana with Sun Deck, 684 sq.ft.
The Cabana outdoor living has 1 bath, shower, closet and open living and dining area and Sun Deck above Cabana.
- Structure consists of 4 wood beam columns of Douglas fir with white stone column base
- Concrete floors throughout
- Ceiling made from 1×6 T&G wood cedar painted dark brown
- Interior (2) walls in Living Area are grey wood siding
- A decorative custom metal spiral stairs leads to the upper balcony
- The upstairs sundeck has steel hand rails at upper balcony
- Roof is ceramic tile to match Summer Kitchen and Main House
- Exterior finish is Stucco
Summer Kitchen, 258 sq.ft.
- Concrete floors
- Smooth white limestone counter tops
- Wood burning Pizza oven/fireplace
- High end SS appliances
- Stainless steel sink with faucet to match appliances
- Conatins a curved bar for 4 at end, with another bar for 4 in front of building
- Ceramic tile roof to match Cabana and Main House.
- White limestone exterior

