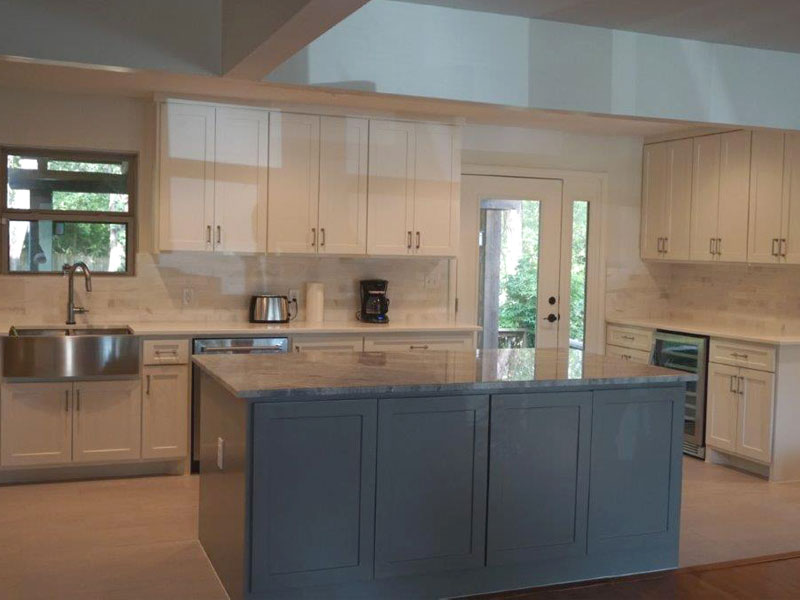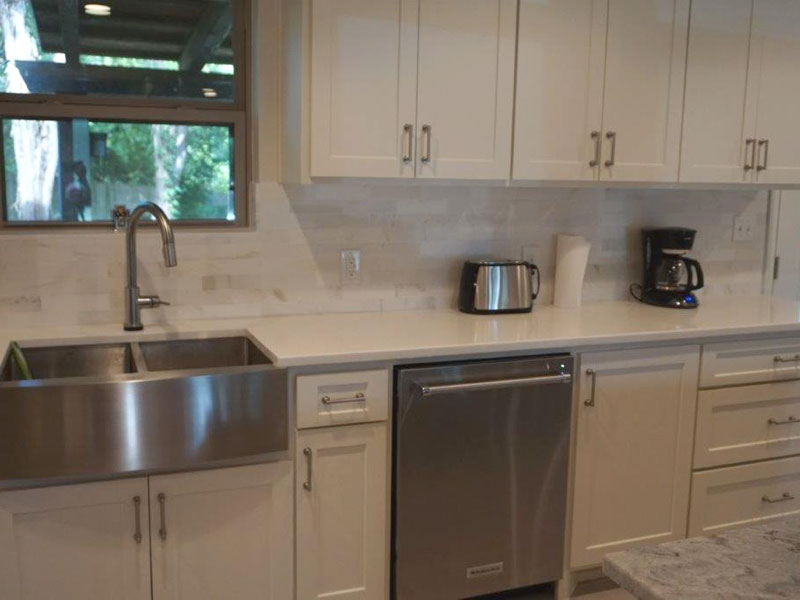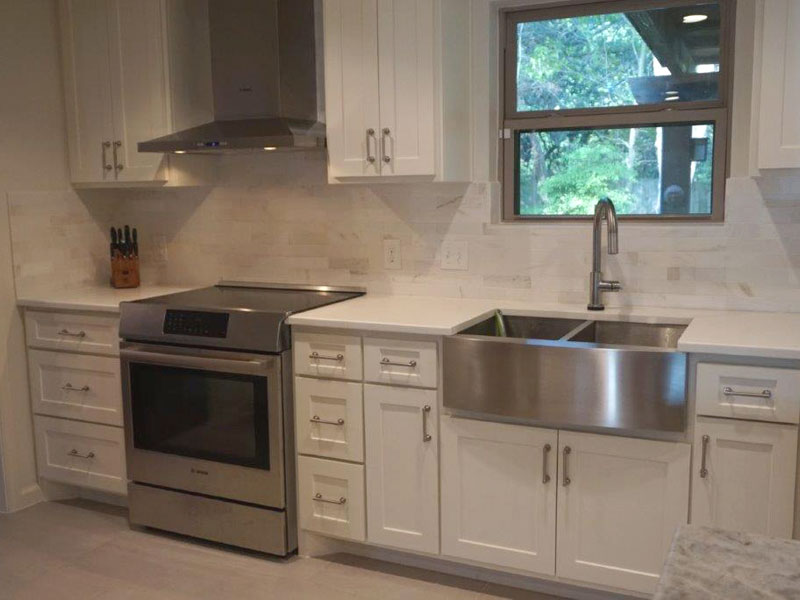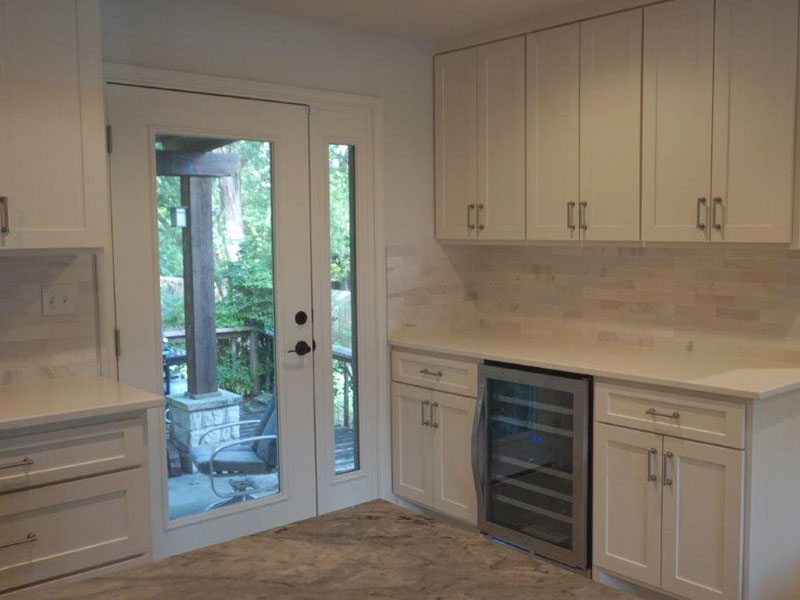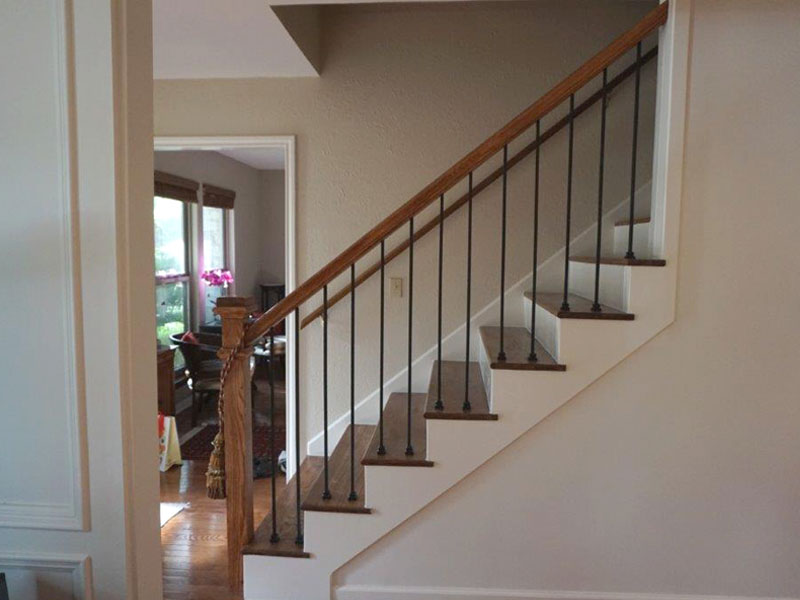Kitchen Remodel
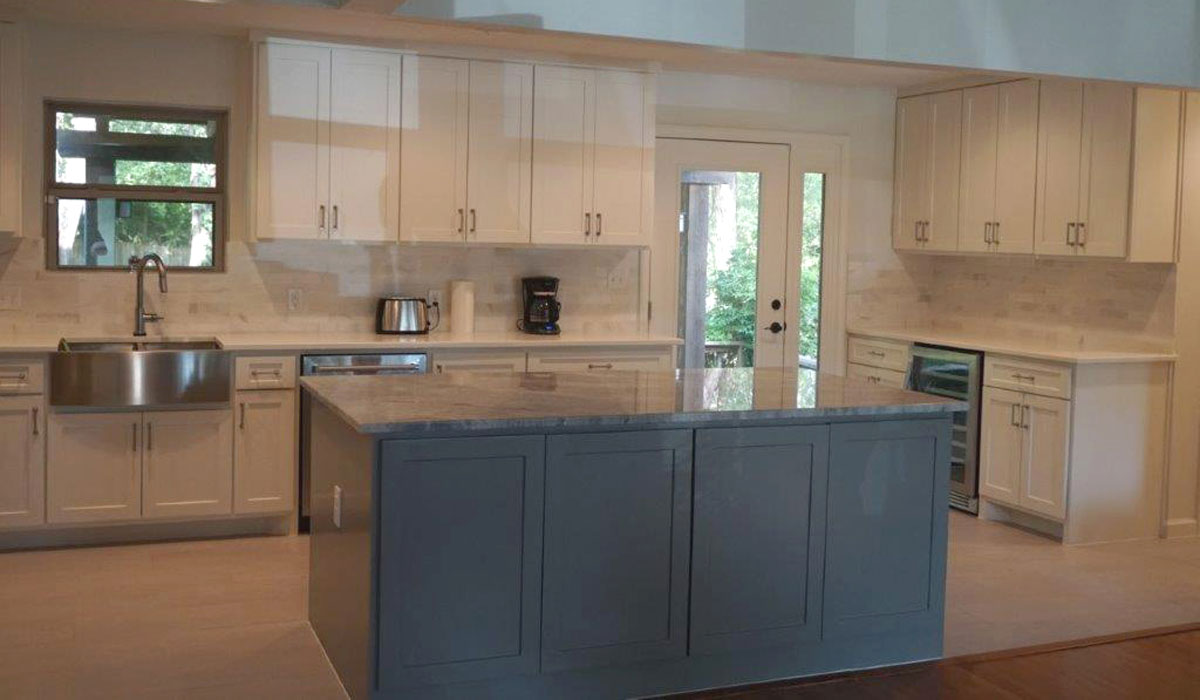
The owners of an older home in Westlake Hills wanted to open up their home to bring in more light and give them more space with a kitchen remodel. RL Construction & Home Building worked with their architect to reinvent the space with the following additions:
- Front Stairs – Removed outside sheetrock wall from front stairs and removed the carpet from the steps. Installed new iron stair railing, wood handrails and wood treads for a new updated look.
- Kitchen – Removed wall between Kitchen and Living room and installed headers above to support the second floor.
- Removed exterior double door and replaced it with a single door and one side light. By removing the double door, it gave us room to add a Butler Bar against the wall, giving the homeowners extra upper & lower cabinets and a wine cooler.
- Replaced Kitchen sink with Farm House sink and new faucet, new quartz counter tops and tile backsplash, all new appliances and new painted cabinets.
- Added an new large Kitchen Island with plenty of drawers for storage and a Microwave located in the Island for easy access.
- Reframed door entrance to formal dining room.
- New painted interior walls and ceiling in Kitchen, Living Room, Utility and Powder Bath.

